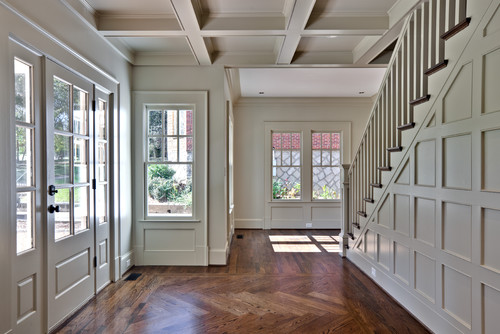As you're looking at these photos I'm sure some of you are thinking, "The house doesn't look that bad...why are they changing it?" The short answer is that we purchased this home for a great deal and we just want it to be more our style. The current feel of the home is a little more rustic, dark, and heavy than we like. We prefer more traditional, light, bright, and airy interiors. We're just trying to bring our taste to this house to make it feel like home. I see so much potential in this house and we hope to build more value in the home with the upgrades we'll make. I'm confident we will see a big return on our investment when we decide to sell it. We feel very blessed to have this opportunity and can't wait to make this house our own.
So, without further adieu here is Part 1 of our home:
The Great Room area
View from the Great Room
View from the entry with the office/ living room to the left
The Kitchen
The Kitchen and Dining Area
- Painting
- Refinishing the hardwood floors
- New Carpet
- Completely tearing down the fireplace and re-building along with built-in bookcases on each side
- Painting the kitchen cabinets
- New granite in the kitchen
- Adding crown molding and wainscoting/ paneling
- re-staining the staircase banister to match the new floors and painting the spindles white
- New front door
- Re-casing some of the entry ways
- and that is it...at least I hope!
Here are a couple of my inspiration photos:
We are sooo excited to get started and can't wait to share our progress with you!
Stay tuned for more updates and today's second post is here










Love your ideas for the remodel! Can't wait to see the results when finished!!
ReplyDeleteGreat Kitchen!
ReplyDeleteWow..I would say this is something really pleasing to me..Indeed this house has so much potential. Eagerly waiting for next post. Wish I could have that Great Room area as well..!!Thanks for sharing this with us..
ReplyDeleteReference: http://www.mrhomeinspections.ca/